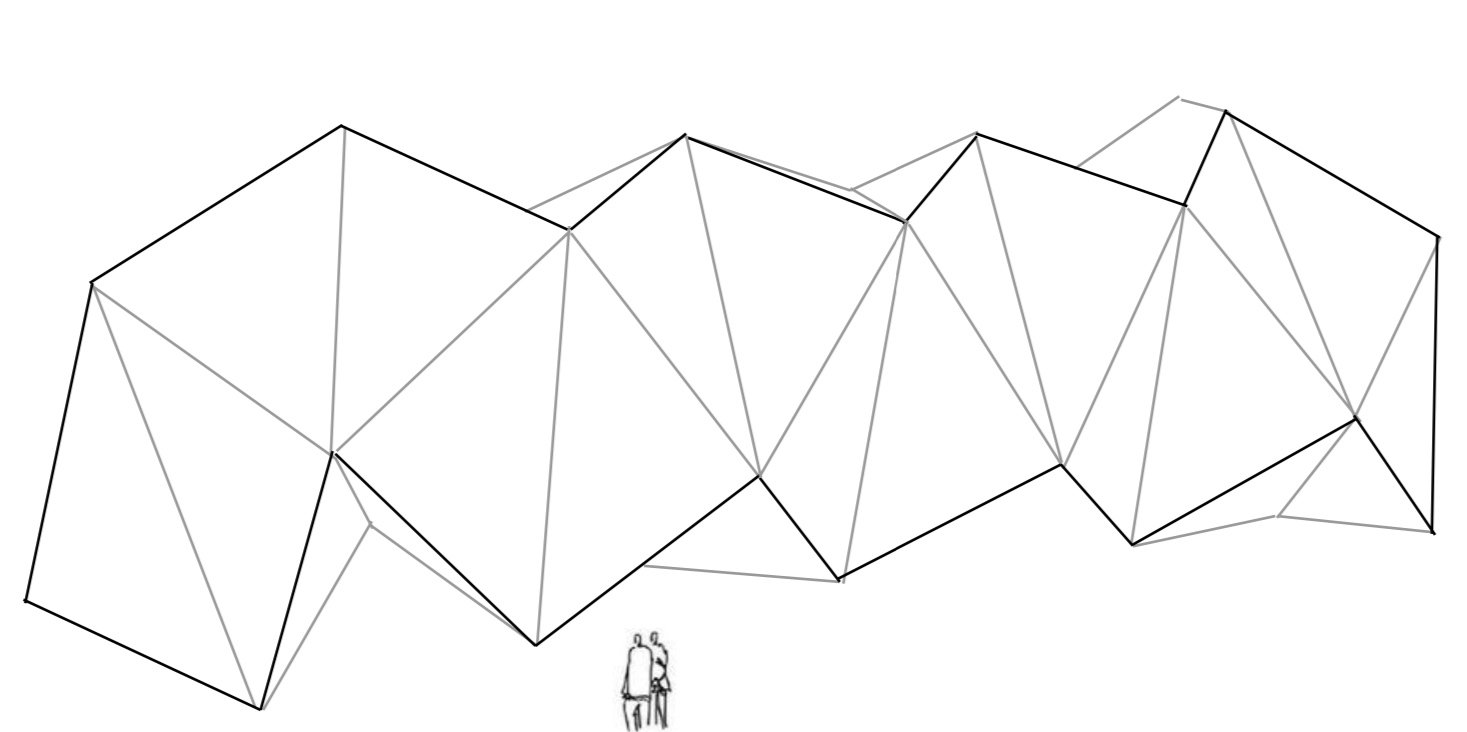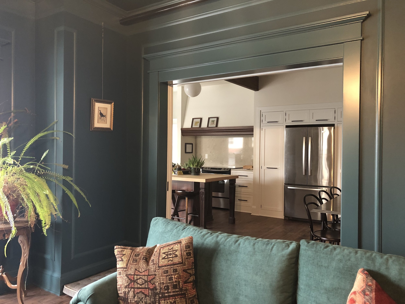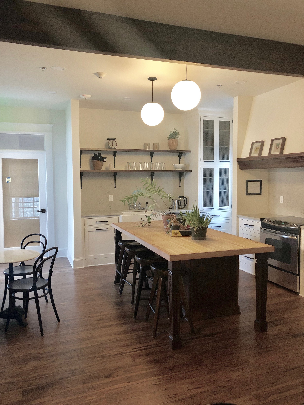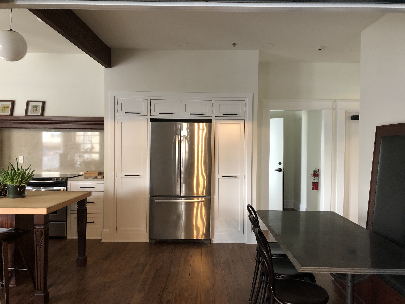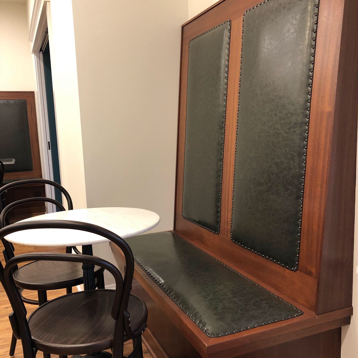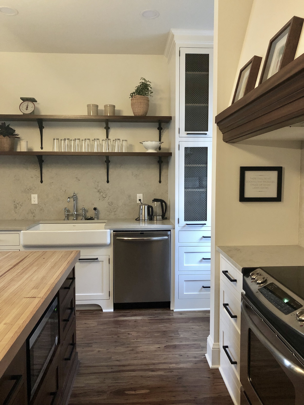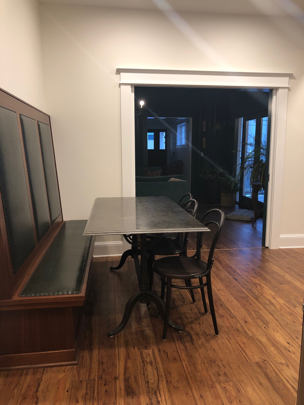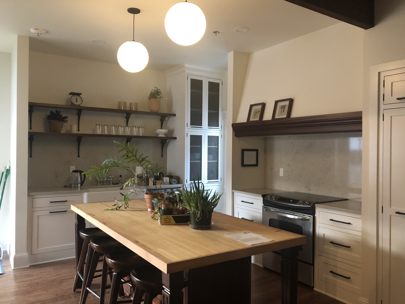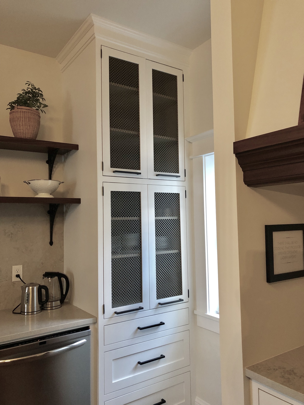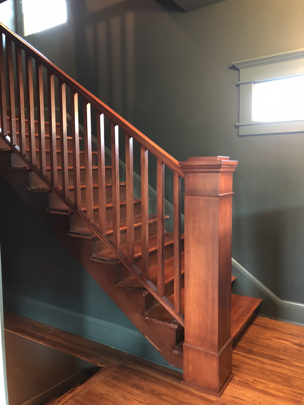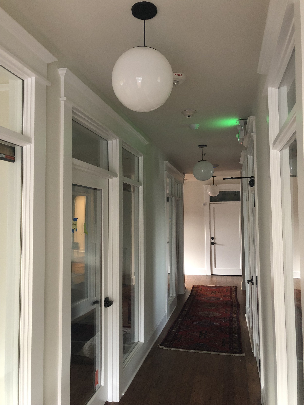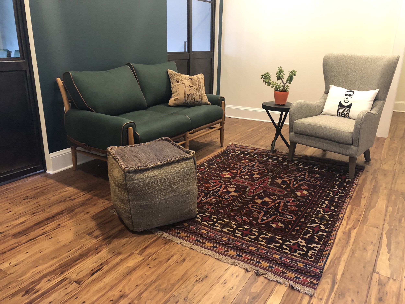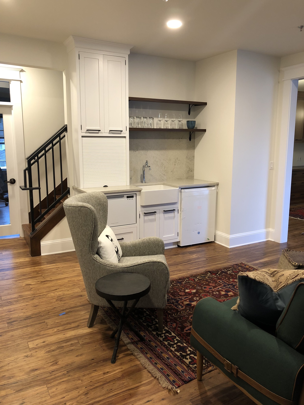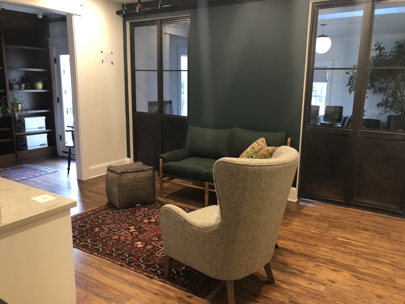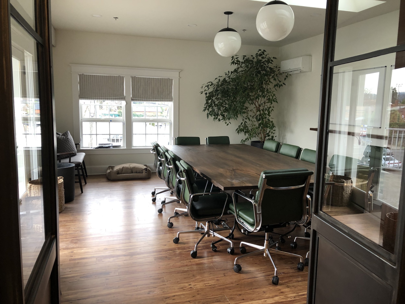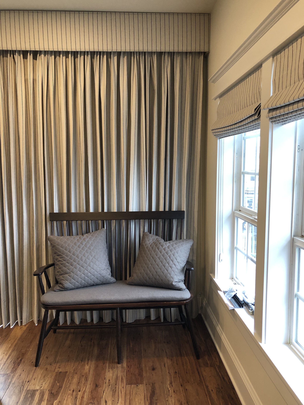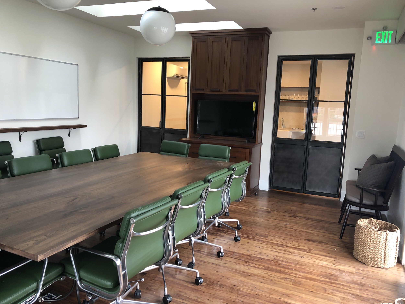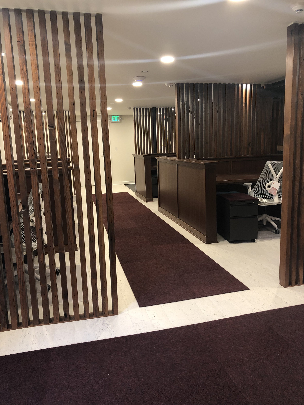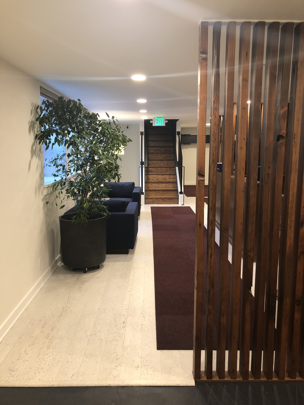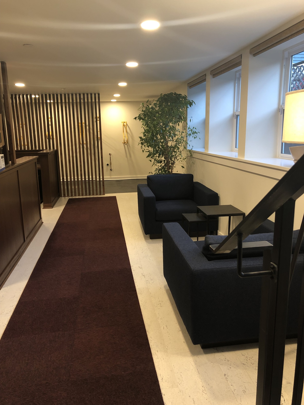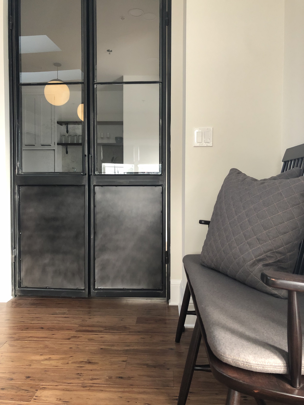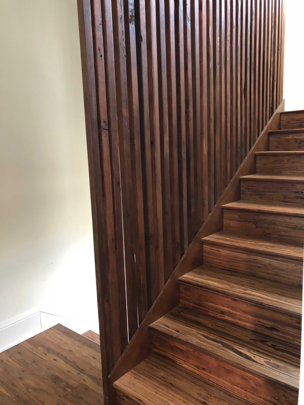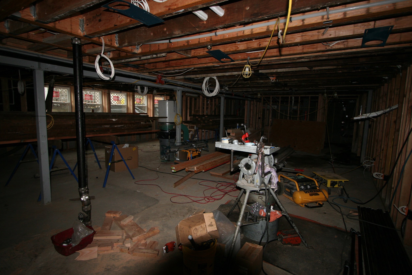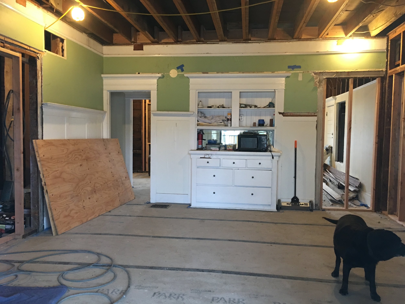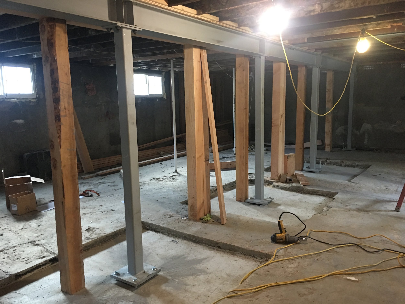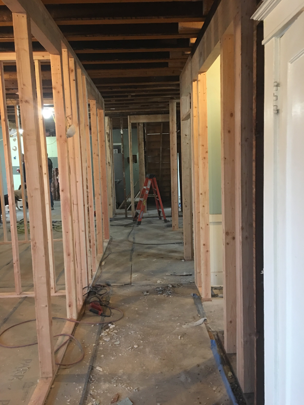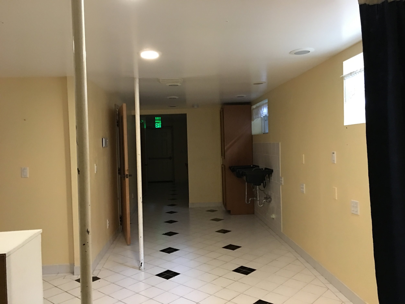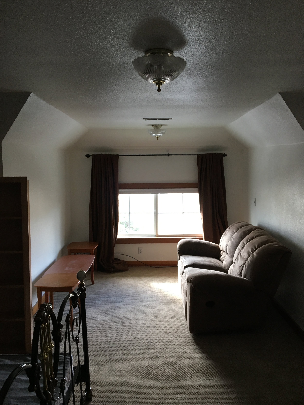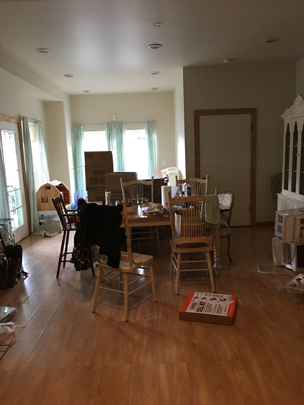The Center for Biological Diversity's Portland office embarked on a remarkable journey to perform a major remodel of a residential building into a 4 story functional office space while preserving its historical Victorian charm. This visionary project sought to celebrate the home's history through a minimalist lens, taking cues from the Victorian era with a modern twist that aligns with the Center's environmental mission.
Construction began with stripping the home down to the studs. A complete change of occupancy from R3 to B was conducted triggering a seismic upgrade. New footings, a two story steel moment frame, and each floor received two new LVLs at every joist strengthened the buildings structure both laterally and vertically. In addition to the major structural upgrades, a dry sprinkler system was added throughout the building, along with new landscaping and custom designed millwork to bring back the early 20th century home’s historic charm.
In line with the Center's mission, all materials and textiles chosen for the project were not only visually appealing but also environmentally responsible and tailored for specific uses. This commitment to sustainability is reflected in every aspect of the design, emphasizing the organization's dedication to preserving the natural world.
Before Images
